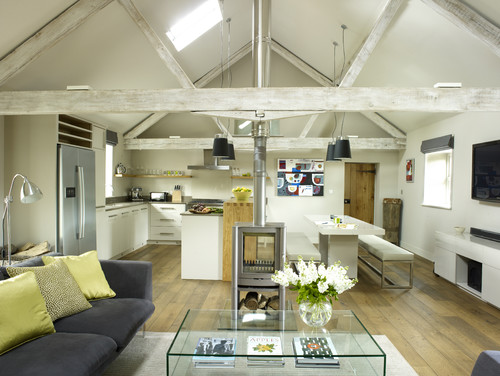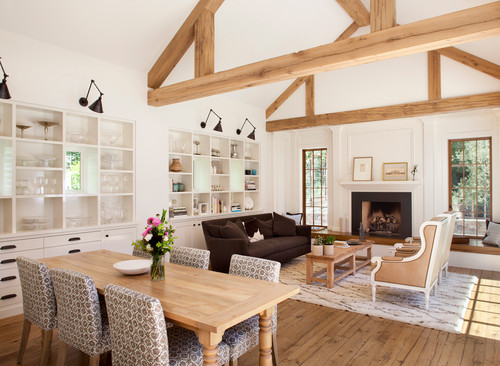An open plan room can bring some challenges when it comes to placement of furniture, especially if it incorporates your kitchen, dining and living area. However, with a few points to remember, you will be able to create a workable area that enhances your home and increases its saleability.
Planning Your Open Plan Space
- Think how this area will work best for you. If you are incorporating a kitchen, can you afford a large space, or would this reduce the remaining space too much. Make sure there is room for your dining table and living arrangement (sofa's, chairs etc). Galley style kitchens in an open plan room are functional, use less space and generally work better than a u shaped kitchen, especially if you have limited space.
- The kitchen in an open plan area should be functional and easy to work in, think adequate storage and short distances between fridge, oven and dishwasher (the work triangle). A galley style kitchen (below) is the perfect solution, as long as there is adequate storage and plenty of work surface. Situating the dishwasher beside your sink with cutlery drawers on the other side of the dishwasher or opposite, within a few steps, makes life easier. Make sure if it is a galley style there is adequate room for people to walk behind each other. In this situation have your island as long as space will allow.
- Open plan living can be any shape, rectangular, square or L shaped. Some rooms may have a dining area off to one side. A long rectangular room may have its kitchen situated at one end which flows through to the dining and living area. Personally I prefer flow through living which usually allows for generous indoor/outdoor living to one side. However not everyone is lucky enough to have a large rectangular space.
- When situating your dining table, make sure it is near the kitchen, adjacent or behind your breakfast bar is a good location. If you have wonderful indoor/outdoor living with sets of French doors or bi fold doors to a patio or deck then place your dining table facing the garden, opposite these doors, this way the outdoor view can be taken in.
- When planning your seating area, if you have to have the back of your sofa to the dining table, for example in a rectangular room where each zone flows one to the other, then I would suggest placing a console in front of the sofa where it backs onto the dining area. This will help define your areas and make it more attractive. You could place a pair of matching lamps and an attractive vignette on your console.
- Seating is best if you can place it opposite each other or in an L shape. If you have seating at one end of the room around a focal point such as a fire place then placing your sofas either side of the fire place and a coffee table in the middle, with maybe two end chairs, is a good layout. This only works when your living area is at the end of the room and not in a 'walk through' area. In a walk through living area where your space flows into another room, then you need to think carefully how you will place your furniture.
- In a small open plan space with a breakfast bar but little room for a table, I would suggest a circular drop leaf table which could be used as a console against a wall when not in use and brought forward as a table when you have guests for dinner. Round tables work well as they can seat usually 6 people and require a minimal amount of space. If you are very limited for space and have no room for a dining table then this is the best option and use of a breakfast bar for day to day living. I wrote a previous post on Small Dining areas - The versatile circular table which you may want to read later.
Let's explore some ideas and images to illustrate well designed open plan living...

Above: In a large rectangular space it is easy to plan your zones. Situating your dining table adjacent to your kitchen allows for ease of entertaining. Placing sofas opposite each other with a coffee table in between makes conversation easier. This layout works well when you have a focal point such as a fireplace - Design by PVA Developments
Above: In a smaller, square shaped room, the sofa has been placed with it's back to the kitchen, sometimes looking at the back of a sofa isn't the best so you could place a console behind which will help divide the living space from kitchen to living. The bonus of situating your sofa this way is that you are not looking at kitchen mess after entertaining - Design also by PVA Developments.
Above: In this contemporary room, a high counter back behind the kitchen sink hides any mess from view. Here the kitchen area has been raised which gives it a more defined space. Design by PAD Studio
Above: A large open plan area divides the kitchen off by using a framed breakfast bar, this gives a sense of the kitchen being separate although it is still an open plan space. Design by Catalyst Architects. This is a great option if you can't remove a complete wall because of building compliance's.
More ideas...
Design by Rendall & Wright
Above: Image Domus Nova
















Hey Lee, waving at you from Melbourne. I think with open plan (especially in a smaller place) it's important not to have too much stuff, also maybe smaller scale chairs/sofa - In our family room/kitchen area is quite small and we have the problem of too many windows! and not enough wall space. b/c of the lack of windows i've no where to put a table up against and the furniture i'm embarrassed to say while lovely i purchased the chairs too big in size.
ReplyDeleteJane
I agree entirely Jane, it is about a balance of necessity and decorative and careful planning. Like you I have a small kitchen/dining/living area, with two large sets of bifolds onto a deck. Luckily there is a short wall between the two sets of doors which we have a drop leaf table up against. On our other walls there is a large built in book case and fireplace so the only wall for a sofa is the side wall beneath a bank of windows, very tight and I could do with a dining room extension but will have to see as at the moment I am looking at the possibility of a studio outside for my painting.
Delete