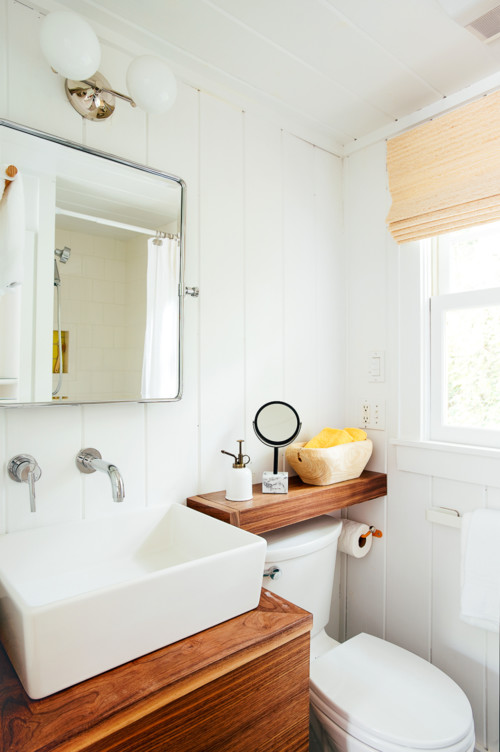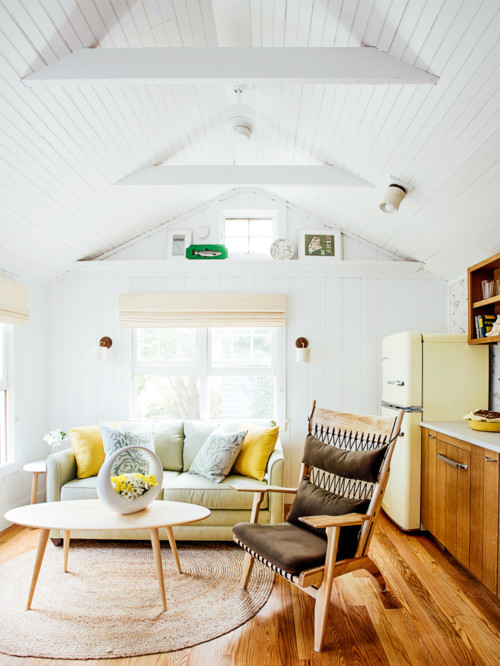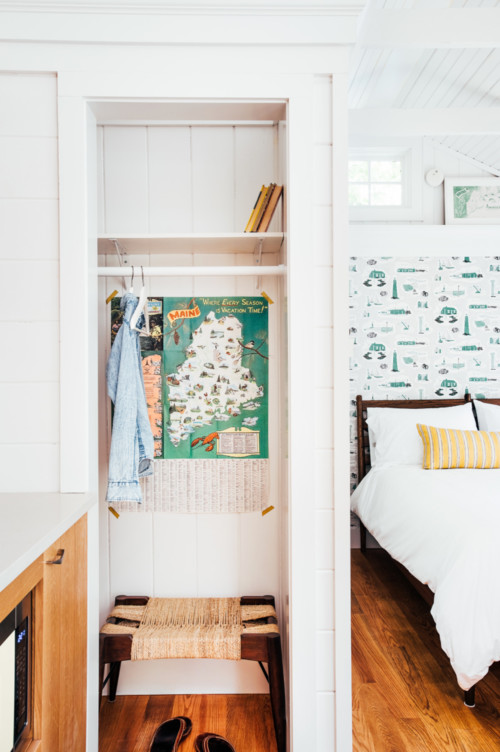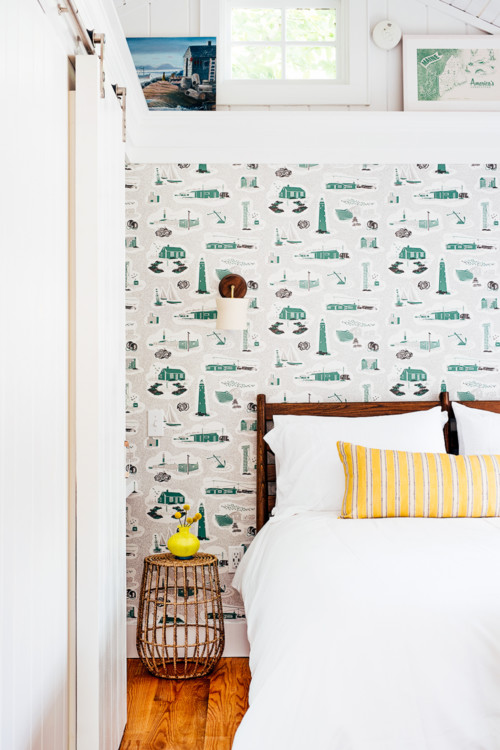It might be tiny but this little home it is mighty on style...
This tiny Maine, waterfront house may be small but thanks to Tyler Karu Designs it is "big" on style. The living area spans one end of the house and the bedroom the other end. Placing the kitchen along the wall gives a galley style work area and makes the entire space feel larger than it would if you were to partition off areas. Continuing the colour of the wood floors to the kitchen cabinets is a clever idea in a small space. It is important when planning to build something as small as this, that you have plenty of natural light in all areas.
Space has to be used wisely in small homes so making the living area adjacent to the kitchen in this space works well

A shelf above the toilet in this tiny bathroom doubles as extra space for items you might usually place on a bathroom vanity
Open shelving doubles as a display/storage space. Using the same wood as seen in the kitchen makes the space streamlined
A feature wallpaper at the bedroom end acts like a piece of artwork and this one has that perfect holiday feel
Images above by James R Salomon










No comments:
Post a Comment
Thank you for your time to leave a comment, I ♥ to read your comments and try to reply to them all.