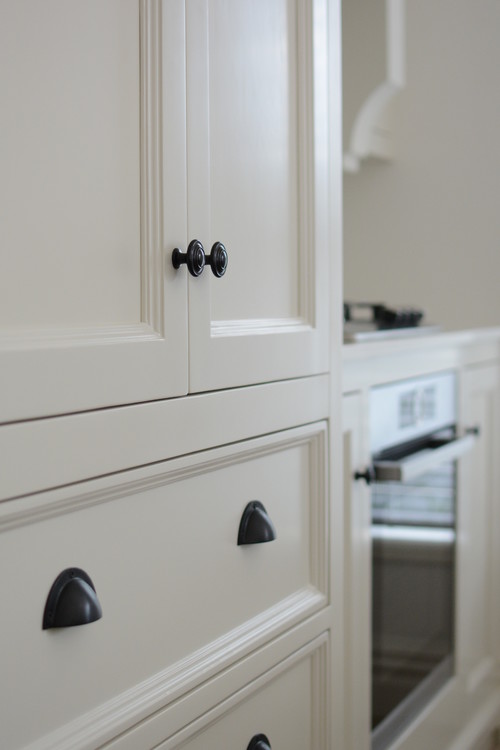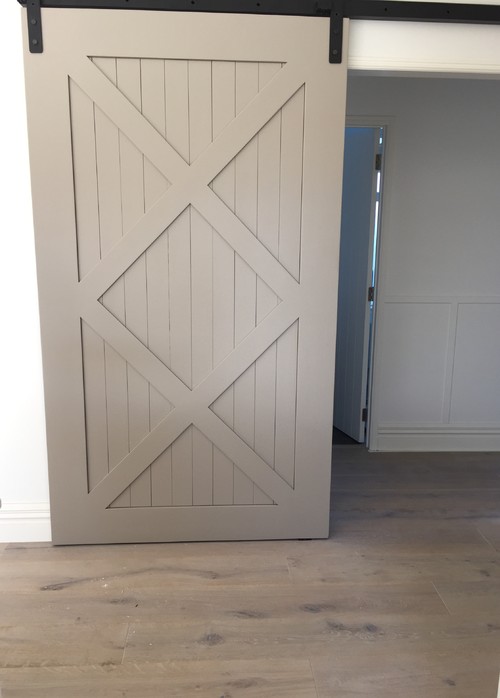Above: Excuse me being in this shot, I was too much in a rush
Everyone knows I love Hamptons style, so much so it has been my dream to have a beach house with an interior that depicts all that is Hamptons and finally my dreams have come true.
Hamptons inside and cottage outside, I love everything about this 160 square metre home. Sadly, it is a bitter-sweet affair as I am going to rent it out for the next five years until I pay off the mortgage but we have some wonderful tenants in place. Down the track it will become our holiday home and possibly a place to retire. One benefit of not moving in for a few years is that I can save up to furnish and finish off the landscaping exactly how I want it.
If you have just stumbled across my blog, I have previously shared the progress of the beach house in earlier posts, (links at the end of this post). I didn't really do the house justice with my photos, I forgot to photograph the bedrooms but without furniture they are basically simple, although the master bedroom does have an ensuite and walk in robe which I did photograph. There is a mixture of images from my Nikon and some from my point and shoot, however I think there are enough to show you how beautiful it is, (at least to me it is), even without furniture.
Above: The beginning of the build and sadly I forgot to take completed images from this angle. There is a concrete patio to this side now.
The building company was Paradise Building.net consisting of Aaron and Sarah Paku and their team of builders who did the most amazing job finishing it to a very high standard. Considering it was a house and land package the detail and input Aaron and Sarah allowed me was fantastic as I was able to select colours and some finishing details such as lighting and tiles.
The kitchen was designed by Aaron's wife, Sarah who owns The Gourmet Kitchen Company. The fireplace Aaron, built from an image I spotted on Houzz, he replicated it perfectly. The bathrooms were a combination of Sarah's design with her allowing me to choose the hexagonal Cararra marble in the base of the shower. Sarah talked me into the black floor tiles which I was a little hesitant about at first, however they look fabulous.
House Details :
- 3 double bedrooms, double garage, 2 bathrooms, 160 square metres, three patio's including one off the master bedroom and one off a guest bedroom and living area
- Exterior brick and board and batten painted Half Friar Grey, feature chimney in board and batten painted Eighth Thorndon Cream
- Floors - Engineered Oak throughout except bedrooms
- Walls - Hallway painted Resene, Eighth Thorndon Cream where battened
- Hallway - Above battens, Resene Napa
- Paint colour throughout - Resene, Eighth Thorndon Cream
- Barn Door - The Gourmet Kitchen Company, Painted Resene Napa
- Solid Wood Kitchen - Paint finish in Resene, Quarter Thorndon Cream Kitchen designed and made by The Gourmet Kitchen Company
- Kitchen appliances - Bosch oven, dishwasher and gas hob
- Kitchen bench top - White engineered stone
- Window Treatments - Natural linen curtains on all stacking patio doors, wide, white wood Venetian blinds elsewhere
- Bedrooms - 100% wool carpet in beige
- Bathroom Tiles - The Tile Warehouse - Black matte floor tiles, hexaganol cararra marble in base of showers, white gloss tiles on shower walls
- Bathroom Cabinetry - The Gourmet Kitchen Company - Painted Resene Napa
- Lighting - CC Interiors and Lighting Plus
- Patio concrete colour, Peter Fell (neutral range No. 137)
- Laundry work top in Almond Brittle
Lights either side of the Garage are from CC Interiors, available retail from Leopald Hall, Newmarket, Auckland
Above: We had the hall battened and painted Eighth Thorndon Cream above the battens is Resene Napa. The light is from Lighting Plus. Later I will have a console in this space
Above: Double solid wood doors lead from the hall to the open plan living area
Above: I gave Sarah the image of a barn door which she replicated exactly, it is a fabulous feature and adds so much character to this space
Above: A black wrought iron handle completes the door - Paint colour, Resene Napa
Above: Kitchen from the Gourmet Kitchen Company, lighting from CC Lighting

Above: Iron D handles and knobs work with the black lights overhead and the other iron accents on the barn door and curtain rails

Above: I love the detailing of the Hamptons kitchen, the little cross doors tie in with the design of the barn door
Above: The cabinets are solid timber and the pantry is lined with teak with teak spice racks either side of the doors. The drawers also have teak dividers for cutlery. All drawers and cupboards are 'soft touch' that close on their own

Above: Inset tiles: Tundra Stone colour: BLANCO SM816D 300 x 600 from The Tile Warehouse
Above: Black stone tiles from The Tile Centre - The wall by the bath was battened for interest and a Hamptons look
Above: Cabinet from The Gourmet Kitchen Company, painted Napa. Hexagonal Cararra marble tiles and custom made mirror from The Gourmet Kitchen Company

Above: Ensuite bathroom - Both showers are seamless glass
Above: Walk in robe to master bedroom (rails still to be hung in this image)
Above: The laundry is off the garage - Custom made cabinet from The Gourmet Kitchen Company. The door leads from the garage into the house. The tiles are the same subway tiles used in the kitchen

Above: Current landscaping, the box hedging has not yet been clipped to allow it to establish. The left side is Camellia Setsugekka hedging. In future, where the Magnolia is, I plan to pleach some trees similar to the image below.

Above: The entrance to the small cul-de-sac - Aaron has designed and built 5 out of the 6 homes in the cul-de-sac and co-ordinated the landscaping so that it works wonderfully

Above: The front of the house, I should have closed the garage. There are two white picket gates either side the house. I love the letterbox, very Hamptons.
Before I end this post, I wanted to play around with olioboard and see what the dining space would look like with some furniture. This is not exactly the chairs I would choose but it does give an indication of what the space could look like. I would actually mix up the chairs, maybe a couple of rattan ones at each end of the table.
I want to end this post thanking Aaron and Sarah of Paradise Building.net for the amazing effort they put into the building of this house. Their attention to detail is perfection and although, as mentioned, it was a house and land package, as you can see, it is far from a standard build. If you are interested in Aarons developments or Aaron building your home, or Sarah designing your kitchen, please contact either of them through their websites (I have added links in the details list above).
I would love to hear your feedback on the house, I have linked the post to my Facebook page so feel free to leave comments here or on Facebook.
If you would like to see the progress from the beginning, here are some previous posts:
Enjoy your weekend.























Wow, Lee!! That is an absolutely beautiful home. I know you are just thrilled with it. All your detail choices are so spot on and it is charming and beautiful and perfect! Congrats on the finish and hopefully you'll be living there full time one day. That is one gorgeous place and I would be perfectly happy with all of it!! Great job, thanks for sharing!
ReplyDeleteThanks Rhoda for visiting my blog and commenting, I am glad you love the house, it is just such a shame I can't show it furnished but that will be another reveal one day :).
DeleteOMG Lee it's absolutely gorgeous. Love love love it, especially the wood floors, lusting after those. Super congratulations.
ReplyDeleteJane
Thanks Jane,the floors are probably one of my favourite features and taking them through to the hallway to the bedrooms made it seamless. Thanks again for your comment :)
DeleteWow, good for you Lee. That must feel totally amazing!
ReplyDeleteThanks Susan, yes so thrilled, now I have to paint like mad to pay off the mortgage ha ha. I am soon having a small studio built in the back garden to really launch into my artwork.
DeleteGlad you like the house.
Lovely! The care you have taken, and your love for this home just shines in every detail. (Found you in the Southern Hospitality blog comments)
ReplyDeleteThank you for popping over to take a look, so happy you like the house, there has been such positive comments and I know when people leave comments it is something they really like :)
DeleteOh my goodness, this is gorgeous. You have paid such attention to every detail and I love your choices for paint, floors and all the architectural details too. Great job. The grey floors are absolutely perfect. Thanks for giving me the link, I really enjoyed the tour.
ReplyDeleteThanks Marty, Most of the detail is down to Sarah who does the interior finishing but she did allow me to pick handles and tiles. I take claim for the barn door :). The floors do look a bit grey in the photo but they are oak, however I think they have a slight washed look so they are a bit greige. Glad you enjoyed the tour :)
Delete