I am finally back after a long Christmas/New Year break from the blog and I've have had a pretty lazy holiday, apart from Christmas day where I had 11 for lunch but it was all fun. I have however, been working on re-landscaping my tiny back garden and thinking about re-locating my old office into my new studio, in saying that I don't want it to become an entire office, I was thinking more a small built in area or a floating desk. Office nooks are becoming popular and with the smaller home builds architects and interior designers are becoming very clever at creating these perfectly formed and aesthetically pleasing spaces.
Why waste an entire room as an office/study when we could better utilise this space for a possible guest room, you may be surprised at how little space is required. Bye, bye home office, let me introduce you to home office 'nook, an empty space beside a cupboard, beneath stairs or built into kitchen cabinetry these office nooks are ingenious. It is important however, that these small spaces are perfectly formed which means planning your shelving and storage for maximum potential and minimum space. I have been browsing the web and found what I think are the perfect solutions to the home office nook...
 \
\Using a ghost style chair makes your space seem less cluttered. Cory Connor Designs

Shelving and/or drawers are important, drawers will keep your area tidier. Design - Blackbox Design Studios
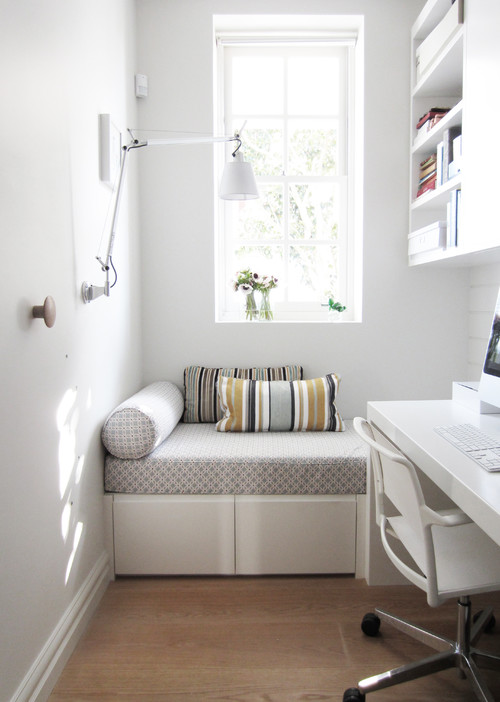
This small space has a cute built in widow seat with storage below. Look how narrow this tiny space is but how functional it has become. Design - Anna Carin Design
Beautifully built-in, this little nook is perfect for a master suite/guest bedroom. Traditional style kitchen cabinetry could work in space such as this. Design - Barbara Dalton Interiors
It is important to have decent lighting when working in a small area that is cut off from the main light of a larger area. This nook has down lighting to the top shelf and the desk Design - Wolfe Rizor Interiors
Classic and classy, this design has a custom made desk that fits into the area without the need of legs. The wood shelving and desk top matches the bamboo chair and gives this corner a traditional feel. Design - Twelve Chairs
Designed within the kitchen cabinetry this computer nook is tiny, tiny but simply perfect. Design - House of Jade Interiors
It was the trend to utilise under stair for bookshelves but now this area is being designated to smart and stylish office nooks such as this one by Distinctive Kitchen Interiors
Look for an obvious place in your home where you can design your nook. It may be next to an empty wall space such as this or beside a wardrobe. Incorporating a pin board is a great idea if you are not too worried about the area staying minimalist. Design CWP Cabinetry
How clever is this, using a barn door to close off this small space. I just love barn doors, I wrote a post about them a while ago and had one incorporated in my beach house. Image above from Ramage Company
Looking through these images it is clear that space isn't an issue as long as you plan well. If you think outside the box instead of building the shelving from scratch, often you can use pre-fabricated shelves and storage units from places such as Ikea or Freedom and make them look like they were custom made to fit.
I don't have a lot of space in my cottage but I did steal the third, small bedroom to make a home office, however, now that my studio is finished and being inspired by these images, the plan this year is to revert my current office back into a bedroom and build a small office nook in my studio.
Have a lovely week wherever you are in the world.


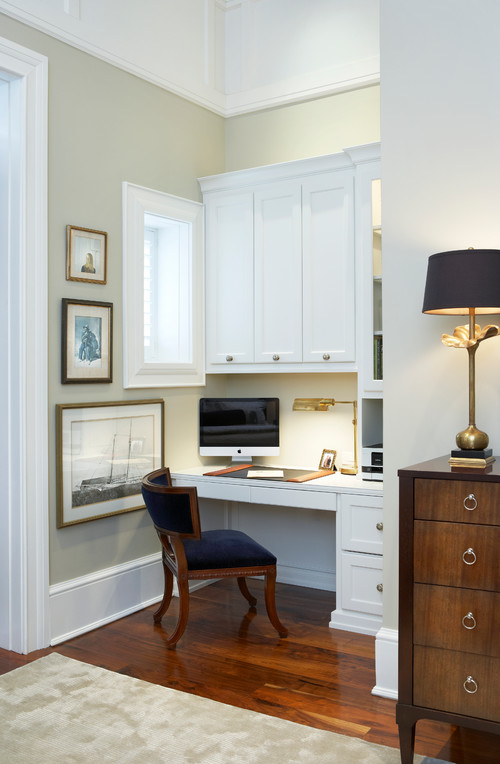
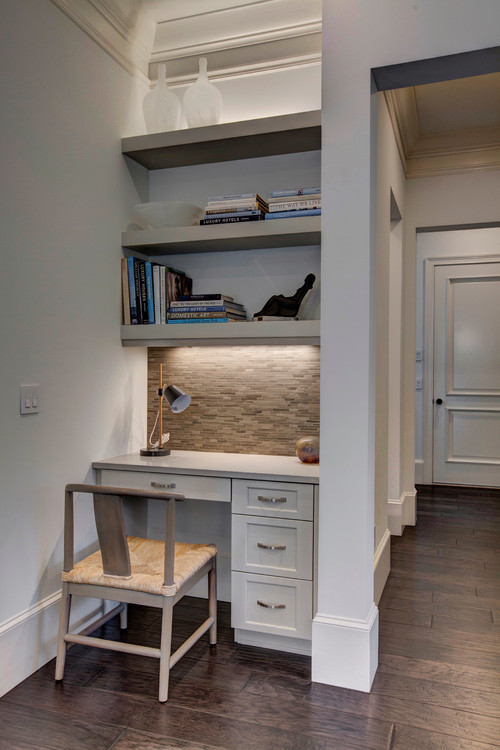



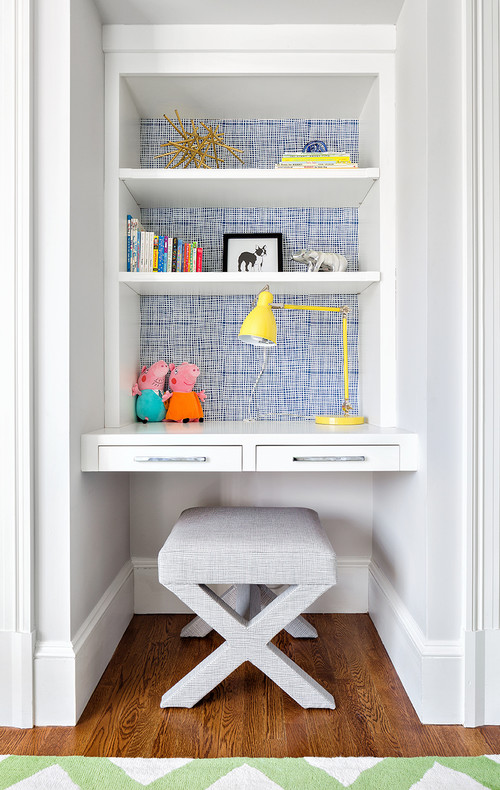

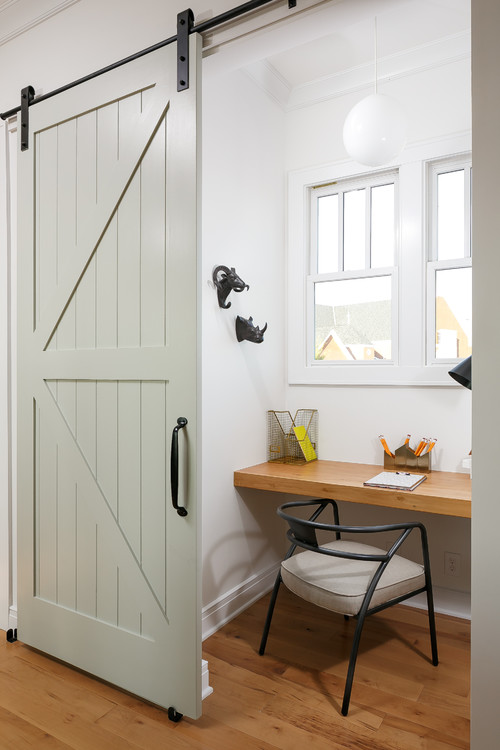

No comments:
Post a Comment
Thank you for your time to leave a comment, I ♥ to read your comments and try to reply to them all.